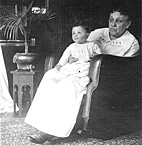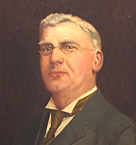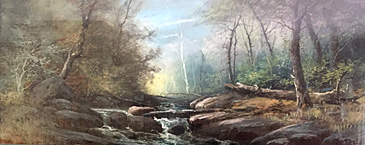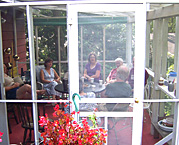6-30-25
Click on photos
Our house is a good example of passed-down...everything!

Being the only child of an only child, everything came to me. Much of the furniture in our house was old when I was a child. I have trouble keeping track of if a particular piece was originally my grandparent’s or my great-grandparent’s. I have a photo shown at right of my great grandmother holding my ten or twelve month old mother on her lap. At one point, I owned everything in that photo including the piano and the plant stand. (Wisely, I left the piano in Syracuse.) In addition to all of my things, we have, among other things, two tables that belonged to Bob’s parents. All of these pieces are well made and functional and I can’t think of why we would ever replace them with anything more ‘up to date.’

In addition to furniture, there is the art work on the walls. Some of this is also family art. There are watercolors painted by my grandmother when she was in college in the early 1900’s. There are also oil portraits of my great-great grandparents. The one of my great grandfather, Julius Woese, (1842-1919), was painted by my grandmother and, according to family stories, was drawn by my grandfather. The very large oil of his wife, Anna Woese, (1853-1939), was painted by her granddaughter, Betty Wose Smith, in about 1930. My mother told of  going with her grandmother to some of those ‘sittings.’ I suspect ice cream was involved as an enticement. The photo on the wall next to Anna's portrait (at left) is of my great, great grandmother,
going with her grandmother to some of those ‘sittings.’ I suspect ice cream was involved as an enticement. The photo on the wall next to Anna's portrait (at left) is of my great, great grandmother,  Caroline Louise Ballin Woese, (1822-1902). She was mother of the clan of 12 and, to my mind, the heroine of the story of her husband, Henry Woese, (1805-1881), fleeing Berlin rather than be arrested, as she was draging with her five children under the age of seven and was pregnant with a sixth! Margot found that photo in the attic at Selkirk and I had it restored for both of us.
Caroline Louise Ballin Woese, (1822-1902). She was mother of the clan of 12 and, to my mind, the heroine of the story of her husband, Henry Woese, (1805-1881), fleeing Berlin rather than be arrested, as she was draging with her five children under the age of seven and was pregnant with a sixth! Margot found that photo in the attic at Selkirk and I had it restored for both of us.

I have a lovely large pastel of a woodland that we unearthed from my parents' shed when we were cleaning out their house. I have no idea of that piece’s origins. It never hung on the walls when I was a child and I can’t remember seeing it in the attic, but there it was. Fortunately it was covered by glass because it was filthy!  Now it has a place of pride above the Mission glass-fronted bookcase. I can’t read the signature and wonder if it was done by one of my grandmother’s classmates. We will never know. Then there is the oil painting of a young lady – a classic painting that I have loved since I was a child. I wonder if my great grandparents picked it up when they went to Europe back in the 1880’s. It, at least, was not done by a family member.
Now it has a place of pride above the Mission glass-fronted bookcase. I can’t read the signature and wonder if it was done by one of my grandmother’s classmates. We will never know. Then there is the oil painting of a young lady – a classic painting that I have loved since I was a child. I wonder if my great grandparents picked it up when they went to Europe back in the 1880’s. It, at least, was not done by a family member.
What else can I say about our house? It is set into a hillside with the back yard down more than two stories below the front. It has several bedrooms, now mainly used for other purposes, but, at the time we moved in, we were housing our four children, at least in and out, for the next several years. Now that all the chicks have completely flown, there are a couple of rooms downstairs that we hardly ever go in. They function as storage or for guests, which does come in handy during holidays.

We have made two significant changes to the house to make it more ‘ours.’ There was a deck across the entire back at the first story level with two doors, one into the livingroom and one into the bedroom. Bob added a screened porch over the portion that opens from the bedroom which is a great place to sit and read without being bothered by mosquitoes or to gather for a summer supper. It is also Casey’s cat TC’s favorite place when he is visiting.
The second major change was the kitchen. My one complaint about the house was that it was too dark, especially for a south-facing house. When it was build, they must  have valued privacy from the street over light, so it had all small windows facing the street. I told our architect, friend Jim Glueck, that I wanted more light. He had us push the kitchen wall out three feet to the front of the eave. With the larger windows, that has made all the difference. I also designed the new kitchen to meet the needs of someone who is short! I used to have to stand on a stool to reach the lowest shelf of the cupboard. Now everything I use all the time in within reach. Very functional. Most of the old cupboards migrated to be hung in the basement.
have valued privacy from the street over light, so it had all small windows facing the street. I told our architect, friend Jim Glueck, that I wanted more light. He had us push the kitchen wall out three feet to the front of the eave. With the larger windows, that has made all the difference. I also designed the new kitchen to meet the needs of someone who is short! I used to have to stand on a stool to reach the lowest shelf of the cupboard. Now everything I use all the time in within reach. Very functional. Most of the old cupboards migrated to be hung in the basement.
Thinking about the lower level again, we should be clearing out lots of old things gathering dust down there. Is that going to happen? Probably not anytime soon.